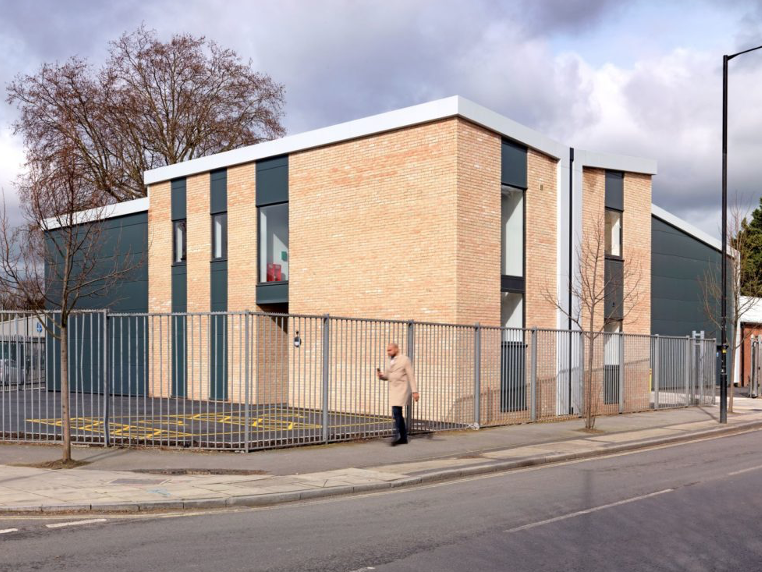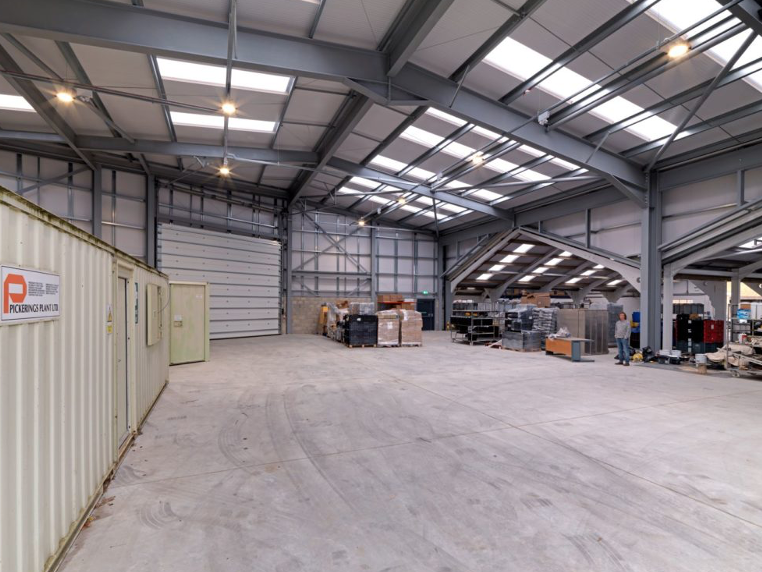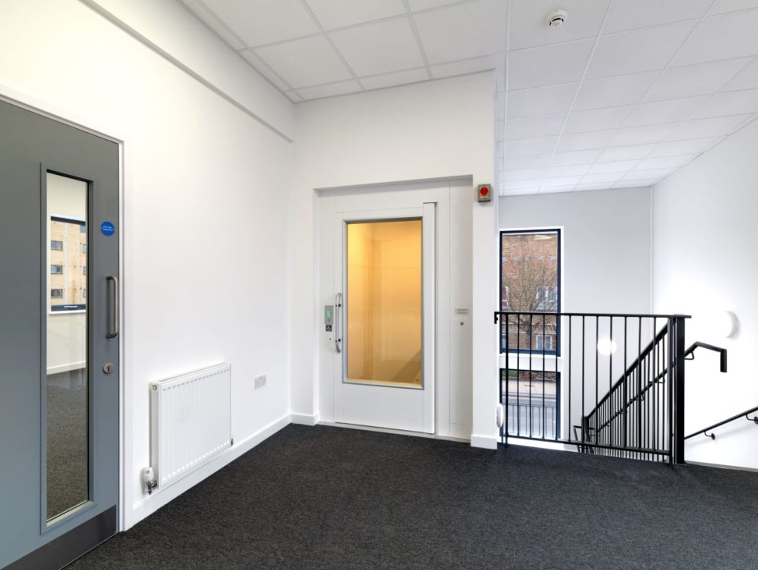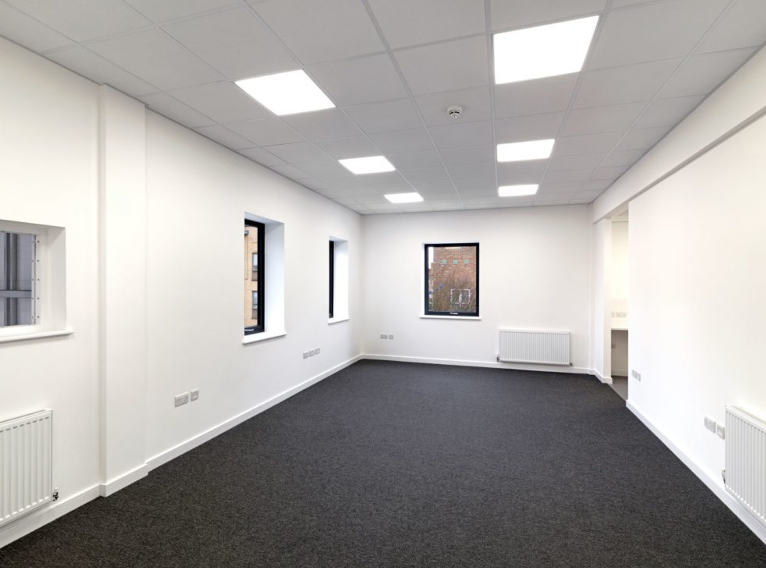Project: Parkhouse Street, London, SE5
Completion: March 2016
GDV: £1,275,000
This involved the demolition of an existing standalone industrial/office building and the design and construction of a brand new warehouse building extension for B1, B2 and B8 uses. It also incorporates a small office block and the re-roofing and over-cladding of an existing adjoining building. The south east corner of the new building is arranged across two floors and provides office space with toilets, disabled toilet, kitchenette and disabled lift.
Parkhouse Street






